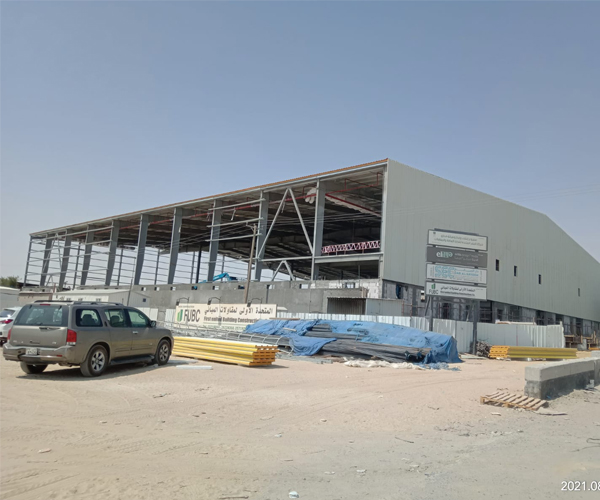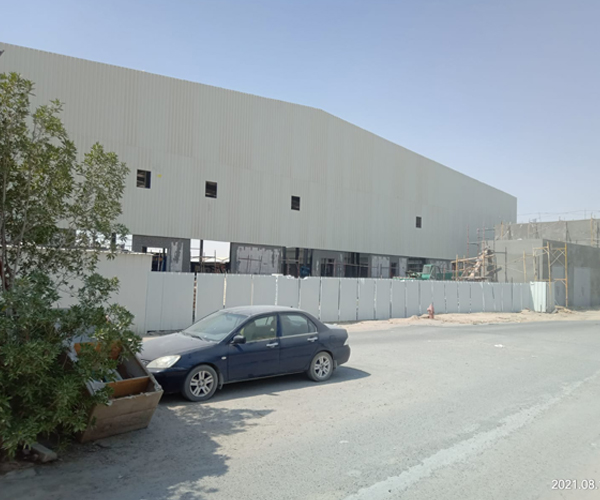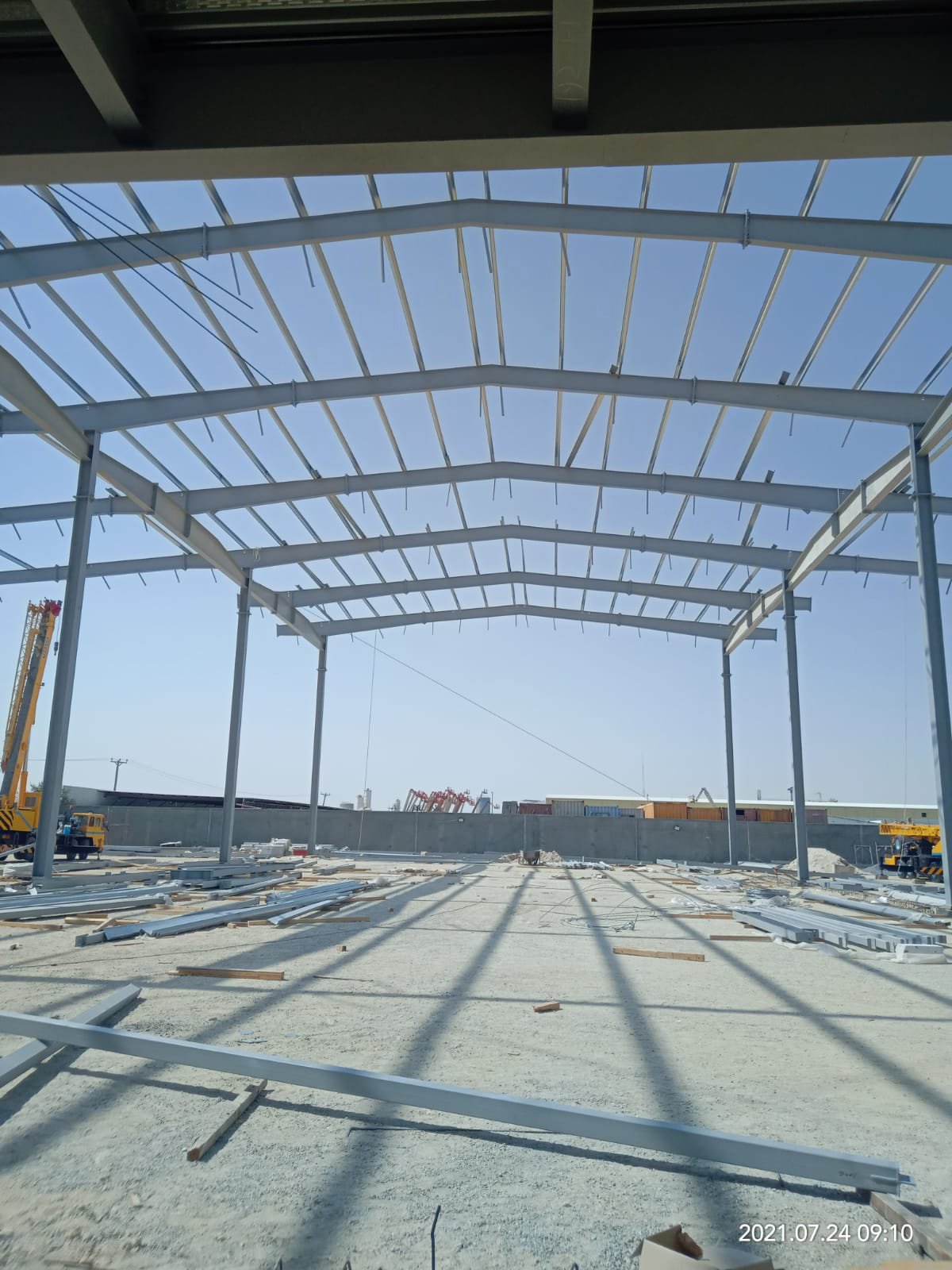
Our Projects
Al Bisher Warehouse #1
| Year: | 2019 |
|---|---|
| Client: | Al Bisher Company |
| Location: | Mina Abdullah, Kuwait |
| Activity Performed: | Design & Supervision |
| Project Status: | Under Construction |
| Area: | 6,959.87 m² |
| Description: | Design of Warehouse with Ground floor for storage and Mezzanine for office space. The design includes building for Accommodation of staff and substation room. |
Our Projects
Al Bisher Warehouse #1
| Year: | 2019 |
|---|---|
| Client: | Al Bisher Company |
| Location: | Mina Abdullah, Kuwait |
| Activity Performed: | Design & Supervision |
| Project Status: | Under Construction |
| Area: | 6,959.87 m² |
| Description: | Design of Warehouse with Ground floor for storage and Mezzanine for office space. The design includes building for Accommodation of staff and substation room. |




